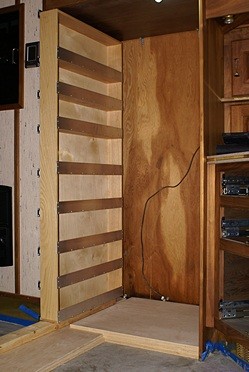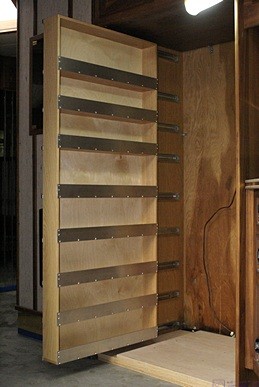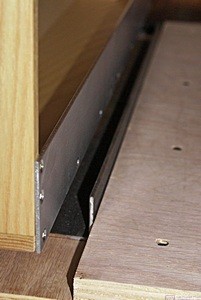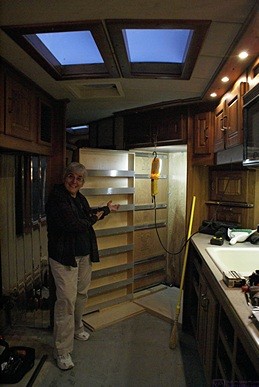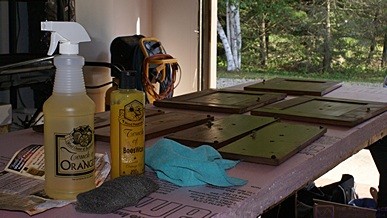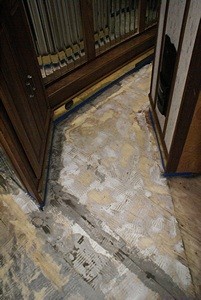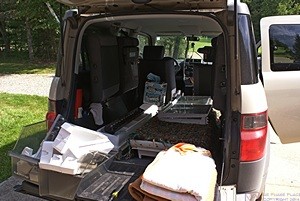When we arrived at the South Lyon Senate Coney Island just before 8 AM there were only five other SLAARC members there but we had 16 by the time the last two people showed up. Linda (K8LMF) got to sit next to Linda (NF8C) for the first time in quite a while and they had a long chat. All but one person stayed until 9:45 when we got up to leave and everyone else followed suit.
We were back home by 10:15 AM, changed into our work clothes, and got back to work on the bus remodeling project. It was a very overcast and cloudy day with a high probability of rain that was forecast to be an all-day event. That altered our plans a little in that we did not want the pieces of underlayment to get wet and our air-compressor could not be out in the rain as it has an electric motor.
Yesterday we marked and cut the underlayment panels in the driveway, laying them across 2x4s to create space for the circular saw blade. In order to keep the project moving forward we decided to use the temporary “workbench” in the garage for this work. Since the workbench was covered with drawer fronts that had to be moved we decided to take a little time to put the new handles on them and reattach them to the drawer boxes. Sometimes it’s true that “there’s no time like the present” to get something done.
Linda has worked hard on cleaning and waxing the walnut drawer fronts and fixed cabinetry in our motorcoach. The results so far are amazing and we are feeling like all of our work will be worthwhile as the interior of the coach is going to look very nice when we are done with this project.
We had cut the piece of underlayment for part of the hallway last night but needed to trim it to get it to fit correctly. I think we took it out of, and back into, the bus at least four times, each trip requiring us to go up and down the seven steps in the entryway/cockpit plus the stool outside the door. I do not know how many times we went up and down those steps today but it was a quite a few. To add to our enjoyment and bus conversion physical fitness program we were usually carrying something and it was often heavy and/or large.
The next pieces of underlayment to be cut would fill out most of the living room. I had planned to cut them a certain way but changed my mind after talking it through with Linda. We took measurements and I made drawings that were close to scale. We ended up using the full 48″ width of a 4’x8′ sheet and about 86″ of its length for the piece that fills the alcove where the built-in sofa and storage base will go. It had two large corner cutouts, one to make it fit with two other installed pieces and the other to go around the base of the media cabinet that doubles as an end table for the forward end of the sofa. After test fitting it we had to trim a couple inches off of a back corner because of a wire bundle and create a notch for several wires that ran through the floor just in front of the driver’s side HVAC chase. We waited for a lull in the rain and took it back into the coach.
It fit just right but unfortunately there were defects in the subfloor, such as small gouges and depressed screw heads, that needed to be repaired. Since we could not use the air-stapler today I did not have a good excuse for not patching the floor correctly so I worked on that while Linda resumed working on the woodwork. The quart of “ready to use” floor patch was not as ready to use as I would have liked. The directions said to stir thoroughly and when I opened the container there was a half inch of milky white liquid on top of somewhat drier and stiffer material with the consistency of fine wet sand. The directions also said the open (working) time was about 15 minutes.
I set the timer on the microwave for 20 minutes, spent five of those trying to stir and mix the floor patch ingredients, and then tried to patch everything that really needed it in the allotted time. I did not care for this material and wish I had used the Universal Patch and Skimcoat that I used everywhere else. It was gritty and did not feather out or finish as smoothly as I wanted, but there was nothing to do now but wait for it to dry which would take three hours.
Linda decided to work in the house and eventually fix dinner while I worked in the bedroom (of the bus) trying to remove very old masking tape from the subfloor using a 1.25″ putty knife. After an hour I had about half of it off but called it quits as my hands were sore.
For dinner Linda cooked a couple of ears of corn-on-the-cob, heated some vegetarian (vegan) baked beans, and cooked two vegan “burgers” topped with vegan cheese. Mustard, ketchup, pickle relish, and four large leaves of romaine lettuce made for a tasty sandwich. We each had a glass of the Cupcake Black Forest Decadent Red wine with the meal. Dessert was fresh sliced strawberries with non-dairy (vegan) peach mango “yogurt.” It was a tasty summertime meal.
After dinner I tried sanding the floor patches even though the directions said not to sand the dried material. I used a very old piece of 120 grit sandpaper in my orbital sander and went over the entire area. I vacuumed the whole area but I could still feel a residual grit on the floor. I got Linda’s vacuum from the house and tried that. I then got the Revel wet/dry mop and tried wet moping the area, but it was still gritty. I was preparing to go over the entire area with the new 80 grit sandpaper but Linda managed to get it clean using the brush attachment on the house vacuum cleaner.
With the area cleaned up we put the piece of underlayment for the sofa nook in place and it fit very nicely but we did not staple it. We redid our measurements for the passenger side front piece and made some minor adjustments to the dimensions on the drawing. What I have tried to do wherever possible is to keep at least two factory edges with a common vertex (corner) and use that point and those sides as the basis for my measurements.
It looked like heavy rain was going to hit us from the west but must have tracked north of us. We continued to get rain, off and on, but nothing heavy every materialized. Working in the garage we measured and cut the last piece for today. We made extensive use of the circular saw running it along a saw guide. By the time we had the sheet cut there was a lull in the rain so we took it to the bus to test fit it. The fit was close but needed minor trimming in the front outside corner. By now it was 8:30 PM and we did not want to haul the sheet back out of the bus and into the garage to work on it. That will be our first task tomorrow followed by stapling the three pieces that we cut today, weather permitting.
We turned in at 10 PM. There wasn’t anything on TV that interested us, so Linda read for few minutes before falling asleep and I wrote until 11:30.
