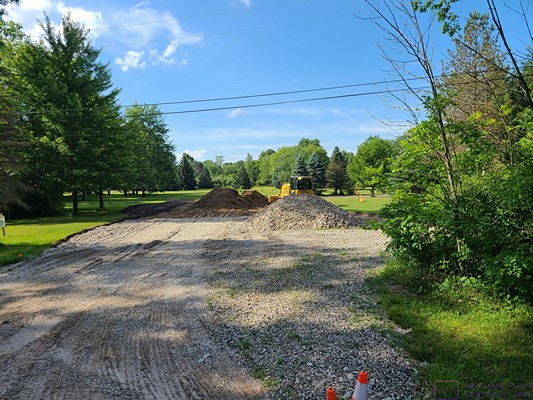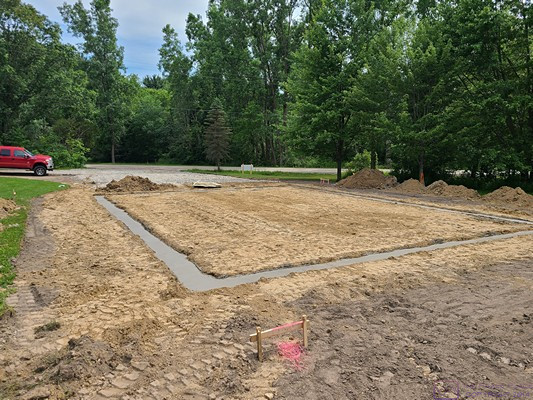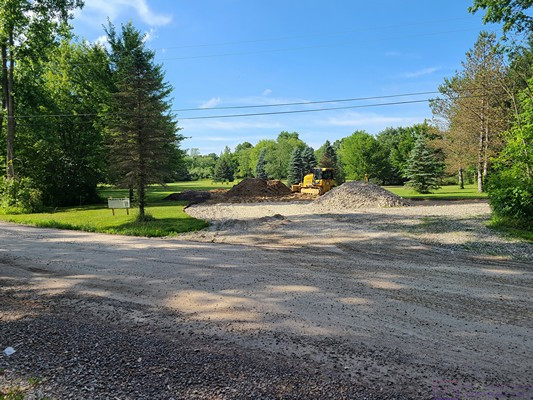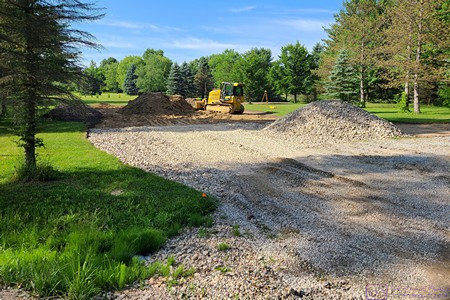Special Blog Post
While we are traveling, we are having a pole bar built to house the RVs and provide space for a workshop and storeroom. Permits were pulled just as we were leaving. On July 1st we got the first official photographs from the builder. The following show the preparation of the site (barn pad and driveway tie-in), the removed top soil in the low area NE of the barn, and the trenched footings having been dug and the concrete poured. Captions on the photos explain the rest.

Bulldozer and Gravel – 2, Laser level is to the right. Top soil is in the low spot NE of the barn site.

Barn pad and poured concrete footings viewed from the NE corner. The road runs downhill to the right and so does the existing pull-thru driveway coming in from the left.
More to come as work progresses and images arrive.

