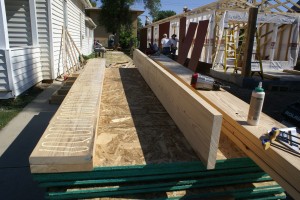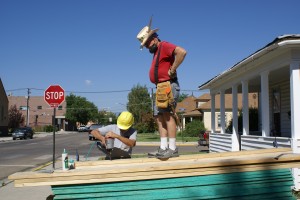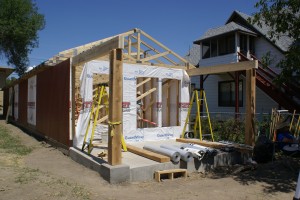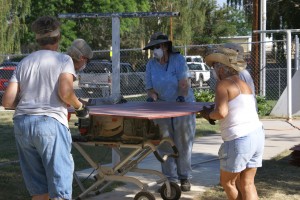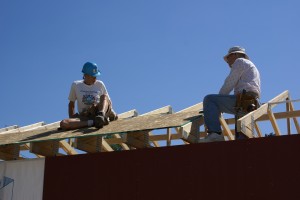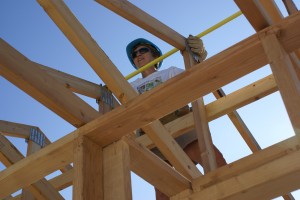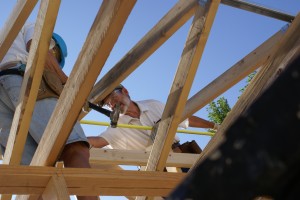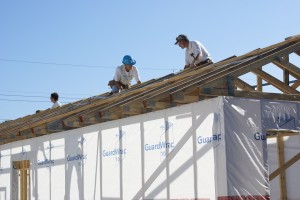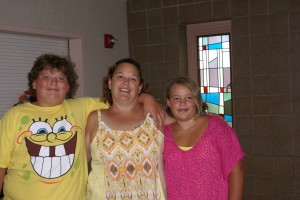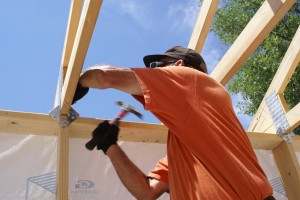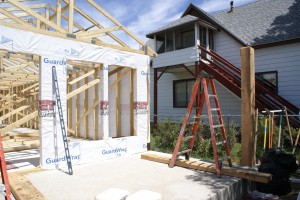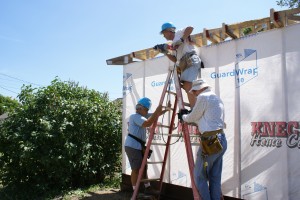Today was the last full day of our 2-week build. Everyone was aware it, but held feelings at bay knowing we still had a lot of work to do and would have time tomorrow to come to terms with the end of our time together. At circle we were reminded of Steve’s parting safety advice, that accidents on HFH builds are most likely on the last few days while working on a ladder.
Kent and I built and set two beams for the front porch using six 12 foot long 2x12s. We cut them for length, ripped them for depth, and then notched the upper surface of the house end to fit a “pocket” atop three jack studs. We then glued them, clamped them together, and nailed them together using the air nailer. Finally, we drilled a hole in the bottom of each beam to receive the rebar from the top of the post. Once assembled we set them over the rebar, into the pockets on the front wall, and secured them. This took us all morning.
Other work was going on at the same time of course. A female crew cut batten strips to cover the joints where the siding panels meet. Jack and Linda finished cutting the truss tails on the east wall and a crew continued sheeting the roof in 4’x8′ sheets of 5/8ths OSB. Once the sheeting was down I finished nailing it off using the nail gun.
We called it a day and were packed and out of there by 2:00 PM. We headed directly to the Black Tooth Brewing Company and were joined by Lynn and Linda for a beer and two hours of conversation. Former AT&T managers, they retired a bit younger than some folks and taught scuba diving and underwater photography in the Caribbean and Hawaii. They started RVing in 1998 and were full-timers until recently. They have been active in HFH for years and have done many builds, including overseas and previous visits to Sheridan. Linda also ran the RV Care-A-Vanner desk at HFH headquarters in Americus, Georgia for several years. And they are just one couple on this team. Everyone on this build has had fascinating experiences and brings with them a willingness to share.
We got back to Peter Ds in time for the 4:30 PM social hour. Rick and his wife joined us around 5:30 PM. Rick is the president of the local HFH Board of Directors. The group finally split up around 6:45 PM.
We went back to our rig, got cleaned up, and finally had a bite of dinner around 7:45 PM. We then went to watch Brian play slow pitch softball again.
